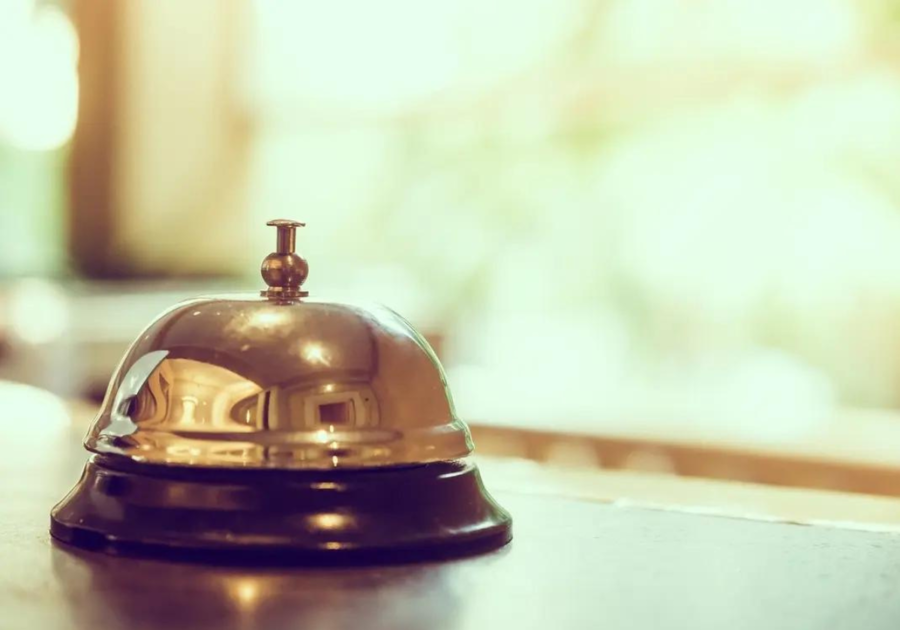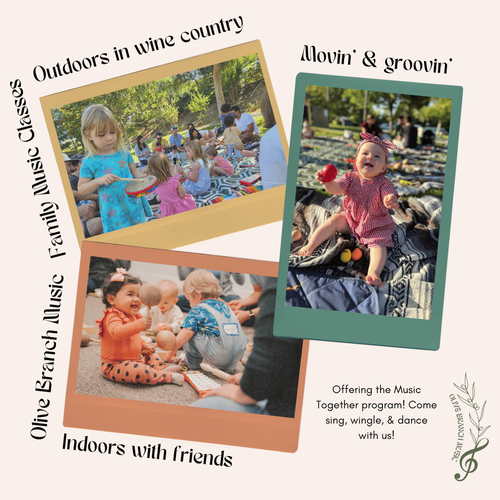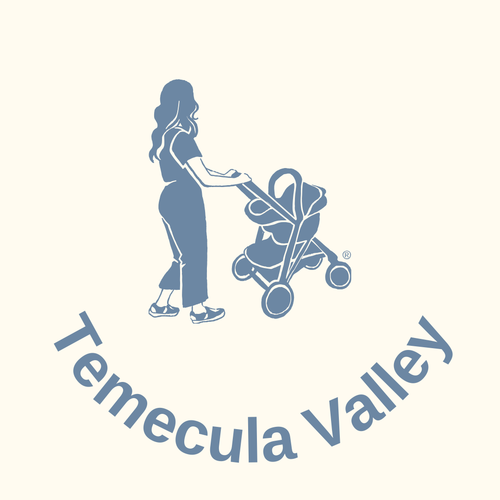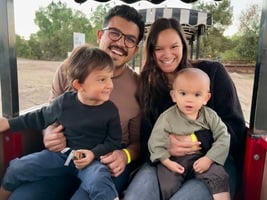Another hotel is proposed for Old Town Temecula, and on Wednesday the city's Planning Commission will review updated development plans.
The four-story, 60,258-square-foot hotel is slated for the west side of Old Town Front Street, approximately 400 feet south of Santiago Road.
The project proposes to include retail/commercial space at street level, guest rooms on three floors, a gym, pool area, a bar/dining area and 50 parking spaces. The architectural style is proposed as Andalusian with elements of Spanish Renaissance and Mission Revival to reflect the historical character of the Old Town Specific Plan.
Project applicant Sam Mohan first submitted planning applications and a development plan for the proposal on August 19, 2022.
Staff has worked with the applicant to ensure that all concerns have been addressed, and the
applicant concurs with the recommended Conditions of Approval.
The latest proposal adds to other hotel projects on the table in Old Town. On May 15, the Temecula Planning Commission heard details, again, about a long-time proposal to build a seven-story hotel on the east side of Old Town Front Street, between First and Second streets.
The proposed Old Town Temecula Resort & Spa is slated for a 2.15-acre lot and calls for a 288,269-square-foot resort with 355 rooms. The full-service hotel would offer a spa, wedding garden, grand ballroom, banquet lounge, bars, restaurants, gym, retail space, pool and four-level parking garage.
The project applicant is Steve Kim. He has been trying to get the development going since January 2022. He previously went before the Temecula Planning Commission and has also worked with city staff, steering committees, and subcommittees. During the May 15 meeting, Kim was told to come back to the city with architectural updates for the project.
There is also the proposed 185-room Truax Hotel along 3rd Street, from Mercedes to Front streets. The approved project was expected to be completed in 2023, but that deadline came and went. In addition to overnight accommodations, the hotel is proposed to feature 189,000 square feet of meeting space, a ballroom, wedding venue, destination restaurants and bars, rooftop terrace, outdoor pool and retail space.
 When visiting events and local businesses, be sure to tell them Macaroni KID sent you... and don't forget to tell all your friends!
When visiting events and local businesses, be sure to tell them Macaroni KID sent you... and don't forget to tell all your friends!
 |  |  |






